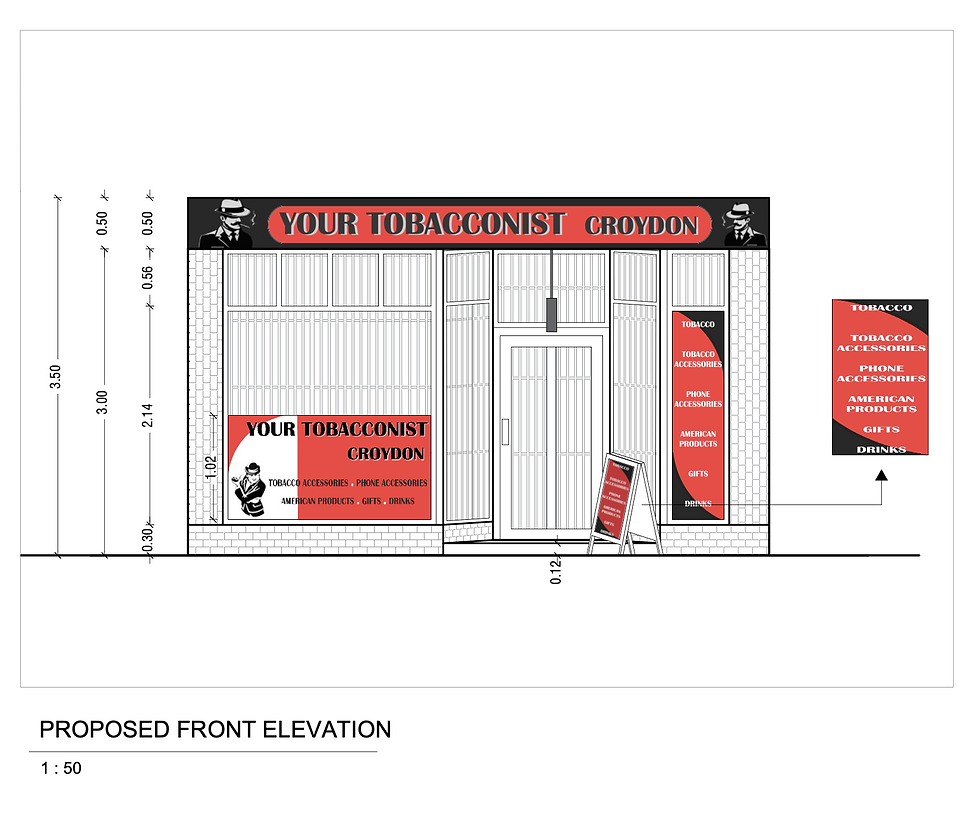Do I Need Elevation Drawings for a DA in NSW?
- jhaycee7042
- Aug 1, 2025
- 2 min read
Updated: Aug 6, 2025
Yes, elevation drawings are a mandatory part of any development application submitted to a local council in New South Wales.
They give council planners a clear view of how your proposed structure will look and fit within the surrounding area.
At Town Planning Sydney, we prepare accurate and compliant elevation drawings as part of our full DA approval service.
Here’s what elevation drawings include and why they matter.

1. Elevation drawings show your building from every side
Unlike floor plans, which look down at a structure, elevation drawings show the vertical view from all external sides.
Each elevation should clearly label the front, rear and side views. These drawings include wall heights, windows, roof shape and external materials.
We ensure all views are drawn to scale and align with the floor plans and roof layout.
2. Councils assess elevations against planning controls
Elevation drawings are used to check compliance with height limits, privacy controls and streetscape guidelines.
Planners also use them to assess overshadowing and visual impact.
In Inner West Council, we supported a second-storey addition by adjusting the window placement on the eastern elevation to reduce overlooking.
3. Materials and finishes must be shown
Councils often ask for clear indication of the external materials, colours and finishes. This is especially important in heritage areas or zones with strict design controls.
We label cladding, roofing, balustrades and screen types directly on the elevation drawings. Our planning consultants coordinate this with the design statement if one is required.

4. Height measurements must be precise
Elevation drawings should include existing and proposed ground levels, floor levels and ridge heights.
These are checked against maximum height limits set out in the Local Environmental Plan.
In Canterbury-Bankstown, our accurate height markers helped avoid a delay after council questioned non-compliance.
We provided the right RLs from the start, so the DA was approved within the expected timeframe.
5. Neighbouring context may need to be shown
Some councils require context elevations to show how your proposal compares to nearby buildings.
This is especially common in areas with varying streetscapes or tight urban lots. We include adjoining property outlines and roof heights where needed.
6. Elevation drawings support other DA documents
Your Statement of Environmental Effects, shadow diagrams and BASIX report rely on accurate elevations.
Inconsistent or poorly labelled elevations often trigger council requests for correction.
By handling the full development application process in-house, we make sure every drawing supports your DA approval from the start.
7. Poor elevation drawings can delay your project
We’ve seen DAs delayed for months due to generic or incomplete elevation drawings.
That’s why we tailor every DA plan to the council’s unique requirements.
With Town Planning Sydney, you don’t just get drawings, you get expert planning advice built into every elevation.
.png)




Comments